The Bangor, Maine Masons – Before & After
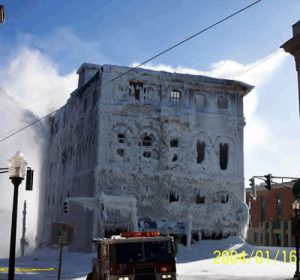
On January 15, 2004, a fire destroyed the Masonic Temple in Bangor, ME. A building that served the Masons in Bangor so well since the 1800s was a total loss. It ended an era & began a new time.
For the next five years, the members met at various Masonic Lodge Halls and the Anah Shrine Center. They would attempt to resolve this dilemma. We formed the Bangor Masonic Foundation, a 501(c) (3) tax-free entity.
A New Building
We purchased a three-acre parcel of land in an industrial park on Perry Road with plans drawn of a proposed building. The economy changed. Then, the cost of building and maintaining the property became prohibitive.
A second plan then developed for a smaller building. When fuel prices went out of sight, we also abandoned this plan. We made a third attempt to purchase a warehouse on Perry Road to gut and reconstruct the interior.
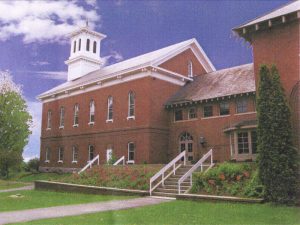
On Monday, April 20, 2009, a few members of the board inspected the property. They called a special meeting of the Foundation to discuss the purchase of the property. The committee met on April 21, 2009, and authorized the purchase. The next day, three members of the board met with the owner, Mr. Paul Cook. They signed the purchase and sale agreement. The sale completed on June 29, 2009.
In 1810, all of Maine was considered a vast, spiritually poverty-stricken territory. The three largest communities in Penobscot County included Brewer with 1,341 inhabitants, Hampden with 1,270 inhabitants, and Bangor with 850 inhabitants. Maine joined the Union as a sovereign State on March 15, 1820.
Bangor, still in third place, showed signs of overtaking the others. In 1822, Penobscot County measured geographically larger than in 1970. It contained 27 incorporated towns and 13 organized plantations. The whole region had but one Congregational minister.1
Bangor Theological Seminary
The actual origin of the Bangor Theological Seminary is somewhat obscure. Its birth involves the Reverend John Sawyer’s efforts, one of Maine’s first journeying evangelists.2 Rev. Sawyer lived to age 103. His grave is located in a cemetery west of the town of Garland, ME.
The Seminary was chartered on February 25, 1814. The first meeting of the Board of Trustees occurred in the Town of Montville on May 5, 1814. It was named The Maine Charity School.
The school’s first location was in Hampden in 1816. Hampden Academy’s trustees agreed with the seminary’s trustees to share the same building for three years.3 On July 8, 1819, the board decided to move the school to Bangor as its permanent location.
Mr. Isaac Davenport, Esq., an old-fashioned Orthodox Unitarian, donated seven acres of land to the school. It included a hayfield, located at the end of Union Street, where it intersected Hammond Street. Union Street only extended to the end of Columbia Street at the time. No trees or buildings inhibited the view of the Penobscot River or the village of 1,200 inhabitants below the site because of its elevation.
The deed granted to the trustees of the school by Mr. Davenport was reversionary and not fee simple. If the school failed to keep any deed conditions, the Davenport heirs could take the property back. The Trustees paying $6,000 to the heirs for the surrender of their rights obtained two release deeds.
Mr. Davenport’s 14 heirs executed one on May 14, 1902. Entered Boston on July 2, 1902, and received one in Bangor on August 6, 1902. The other, executed by William R. Miller of Montreal, Quebec, Canada, as guardian of John Frothingham Moat and Mary Moat on August 1, 1902. It was received in Bangor on August 6, 1902.4 As a result of these two deeds, Trustees now hold the land in fee simple.5
The school’s removal to Bangor occurred in the late summer or early fall of 1819. The academic year only closed on August 25th. Between that date and the erection of the Seminary’s own buildings, professors lived in their own rented quarters. Students boarded with private families.
Their classes occurred in several of the buildings in Bangor, including the old Court House. Later, rooms were rented for the Seminary in a brick building on Water and Main Streets, owned by Mr. Alexander Savage. On January 15, 2004, a fire destroyed this site, which later became the Masonic Temple site in Bangor.
The first Chapel was constructed in 1824 in the yard of the Hamlin house. Built almost entirely by the members of the seminary at a total cost of $1,200. On March 19, 1829, a fire destroyed this building. The building held insurance for $700.
The Chapel held recitations, lectures, and other public exercises of both Seminary and Classical School.6 The second building constructed included the Commons House, which housed 26 students. It started in 1827 but was not completed until 1828. Remodeled in 1839, it became a residence for two faculty members.
Maine Hall
The Dormitory or Maine Hall began in 1833 and finished in 1834. The brick building measured 106 feet long, 38 feet wide, and four stories high. The cost came to $13,000.
It contained 32 suites of rooms, each including a study room and two adjacent bedrooms for a total capacity to house 64 students. The lower level held recitation, reading rooms, a library, and a schoolroom, also used as a chapel. The old Commons House included boarding facilities for students, besides providing spaces for 20 – 30 students.7
The new Commons House erected in 1836 for $6,000. This building served the students as a boarding facility and an infirmary. It took the place of the old Commons House, turned over to the Classical School.
Around 1828, the Seminary contained two schools, the Theological School and the Classical School. The Classical School design fell along the lines of a liberal education rather than one based on theology.
The present Chapel was completed in 1859, with the cornerstone being laid on June 10, 1858. The building was dedicated on July 27, 1859. The current Gym was built in 1895. The two buildings were connected in 1986 by the Ruth Rice Hutchins Center.
The Chapel
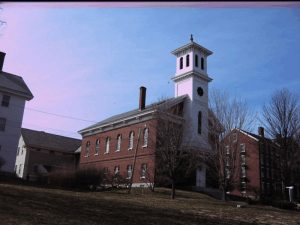
This group responded to the appeals for financial help in the mid-1850s. In 1857, these ladies announced they raised $5,000 towards the construction of a new chapel. The total estimated cost totaled $12,000. On June 10, 1858, with half of the total raised, the cornerstone was laid. On July 27, 1859, at the time of graduation, the building was dedicated.8
The new chapel measures 50 feet by 74 feet with a tower 16 feet square and 80 feet tall. The front faces east. The Seminary bell, mounted in a crude wood frame nearby, mounted in the tower.9 Besides the chapel housed in the building, it held a library and classrooms.
The Gymnasium
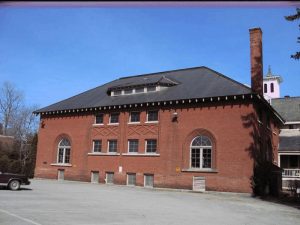
Brick with a slate roof, it measured 80 feet by 42 feet. The basement held a handball court, a dressing room, a bathroom, various baths, and a furnace room. The first floor contained a large exercise room and a two-lane bowling alley.
A flight of stairs led to the gallery, which contained a running track. The cost of the building and its equipment came to about $12,500. It opened in the fall of 1895.
After the first year, the seminary made arrangements with the Bangor YMCA to provide instruction. The arrangement required students to attend four exercise classes per week. This arrangement continued until the Gym converted to a dining facility and the commercial kitchen was added.
The Hutchins Center
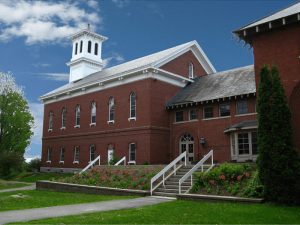
With only two floors and a basement building, the additional elevator stop provided a ground-level disabled entrance halfway between the basement and the first floor. The top or second floor added two handicap-accessible bathrooms, a large classroom, a small kitchenette, and a janitor’s closet.
It also provided access to the indoor track on the upper level of the gymnasium. Upon completing this building, the gymnasium became a large dining room with access directly from the kitchen and the new addition’s foyer. There is a full basement under the structure. The exterior of the building copied the 1895 architecture around the doors and windows of the gymnasium.
The chipped edges of the extended bricks chipped alternately in one of the columns decorates around the windows and doors. The access to the chapel from the foyer also copied the same style. This addition includes a wood frame structure, a brick veneer on the north side, and wood siding on the southern protrusion exterior.
The building measures 30 feet by 34 feet between the chapel and the commons and 35 feet by 30 feet on the rear of the connector, for a total of 2,070 square feet on each floor and the basement.
What’s Next?
The chapel became the lodge hall on September 1, 2019. The dining room and kitchen continue to function in the same fashion. It is available for the use of non-profit groups as well as the Masonic Fraternity.
The large classroom over the kitchen and the adjacent office became a second lodge hall and DeMolay room. The basement classroom where the childcare is located continues in its same capacity. The classrooms above the chapel, which the Penobscot Theatre Company no longer rents, became the Children’s Dyslexia Center.
One of the two rooms off the lodge hall becomes a Masonic library and museum. The other serves as a preparation room and storage for the two Blue Lodges. The rest of the building serves as storage for the other Masonic bodies’ equipment and regalia.
To make it perfect, the building’s exterior requires some cosmetic work and a few repairs. The chapel’s renovation makes for the most critical job to a lodge hall and the Children’s Dyslexia Center’s installation. They also installed a new electrical entrance.
While owned by the Seminary, the buildings received excellent care, which makes our endeavors a lot easier. The land area consists of three acres with 94 existing parking spaces and a possibility of increasing it to 144 rooms. We hope to see them used frequently by various Masonic and related bodies.
Present Day
At present, there are five Blue Lodges. The York, Scottish Rite Bodies, the Order of Eastern Star, the DeMolay, two churches, the Rotary Club, and a Boy Scout Explorer Post also meet regularly. A private daycare rents the basement classroom. The building is well-used and functional.
1 Bangor Theological Seminary by Walter Cook, 1971
2 See Cook p. 1
3 See Cook p. 2
4 See Vol 716, Pages 214 & 216, Penobscot Registry of Deeds
5 History of Bangor Theological Seminary Calvin M. Clark p 62,
6 See Clark p. 66
7 See Clark p. 134-5
8 See Cook P. 30-31
9 See Cook P. 31
